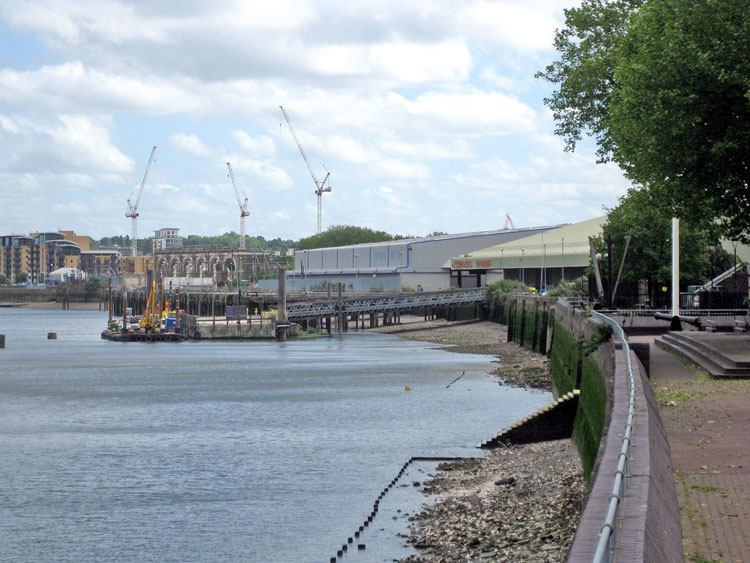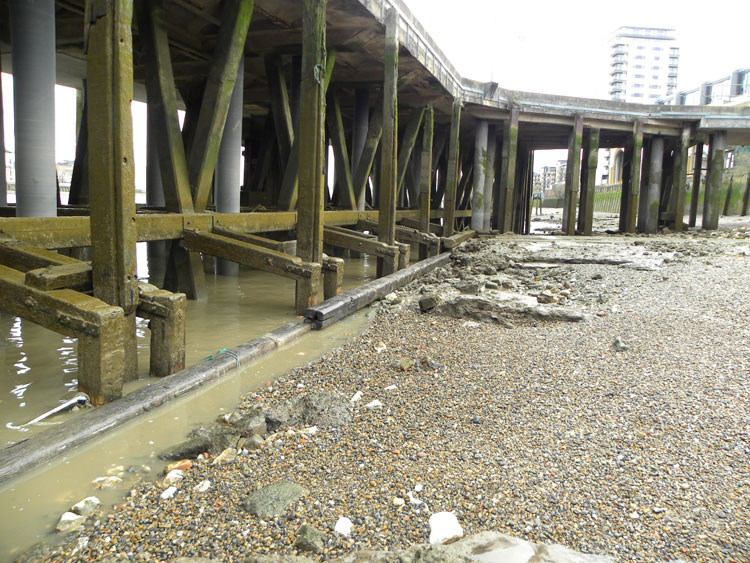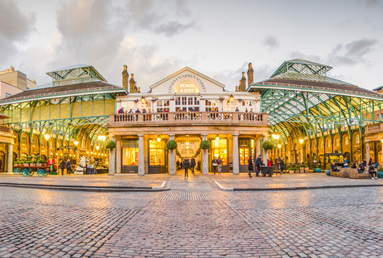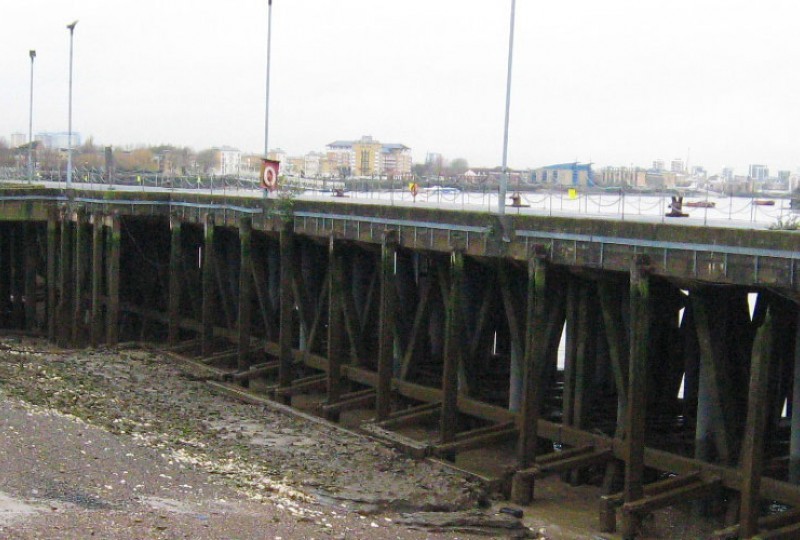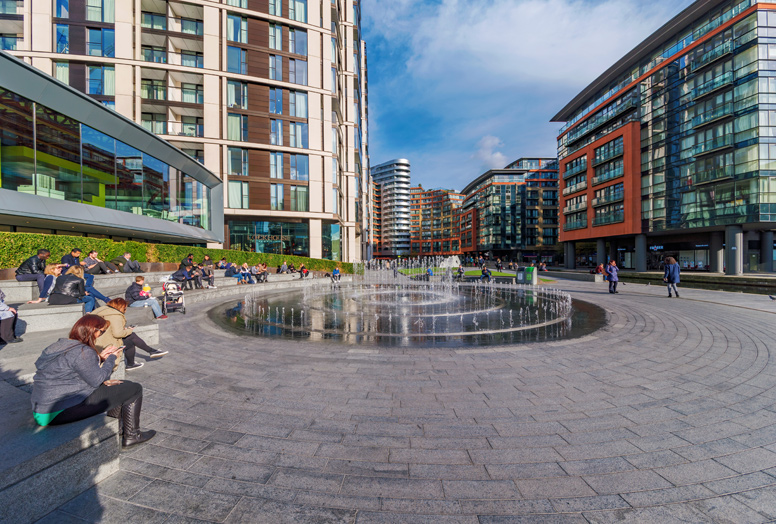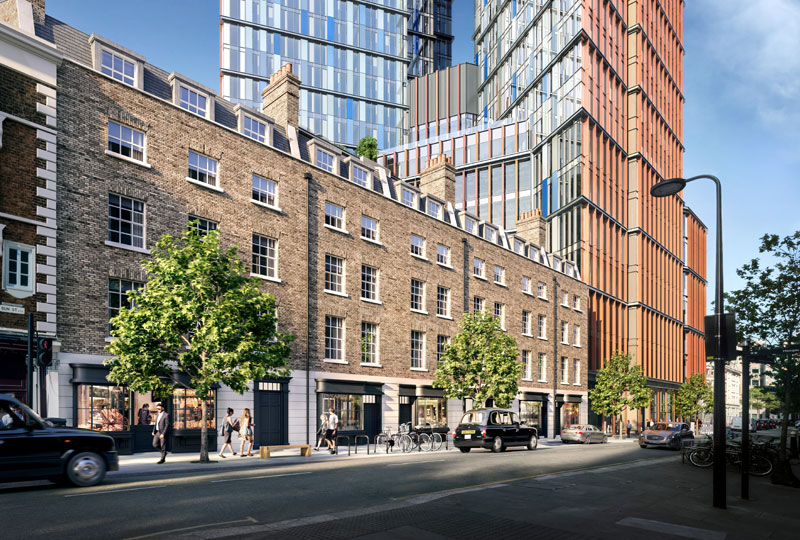Convoys Wharf
Convoys Wharf
Client : Hutchison Property Group Ltd
Convoys Wharf, formerly called the King’s Yard has a rich and colourful maritime history, including life as a former Royal Navy dockyard.
The Hutchison Property Group’s masterplan will include 3,500 new homes including 15% affordable housing, and restoration of the Grade II listed Olympia Building.
Convoys Wharf will create a new vibrant waterfront, with Thames-side public access opened for the first time in 500 years, along with cultural and commercial life alongside a high-quality living environment.
The new landscaped areas will reference the history and legacy of Sir John Evelyn and the function of the site as a historic shipyard and dock.
Aworth Survey Consultants undertook a comprehensive 1:200 scale topographical survey in Convoys Wharf for 2D AutoCAD, together with a 3D surface model of the site for planning.
The topographical survey was undertaken to RICS Measured Surveys of Land, Buildings and Utilities, 3rd edition.
Subsequently, we undertook a dimensional survey, materials, photographic and visual condition survey of the campshed structure in the River Thames.
This challenging survey was completed successfully around safe tidal conditions and using the latest remote surveying instrumentation.
