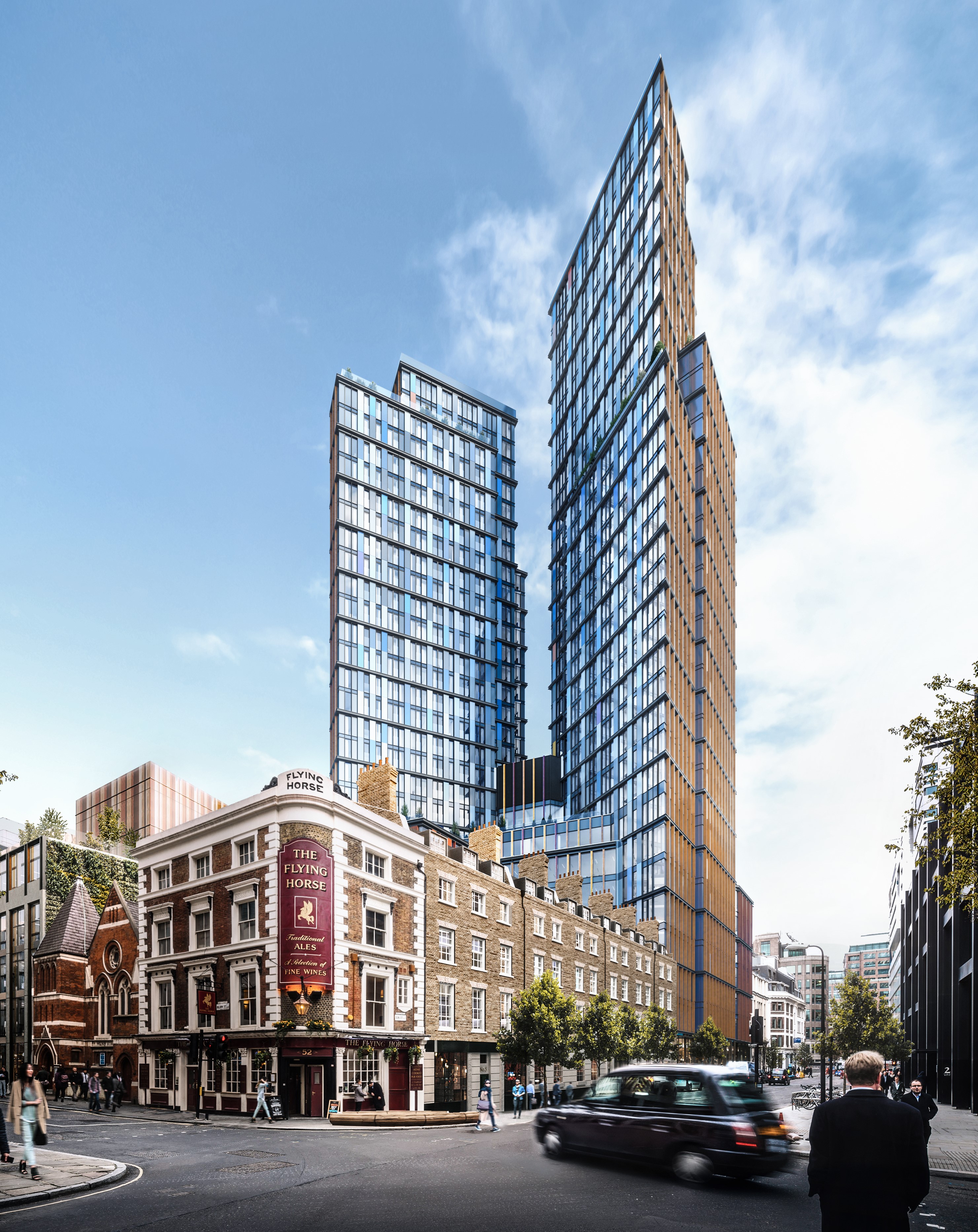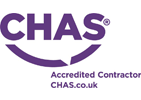Aworth News

Reached its full height
September 29, 2020
Building work on the One Crown Place and Sun Street Terraces development – a project Aworth Survey Consultants has been involved with since 2006 – is continuing to move forward. The southern-most tower was topped out in January this year; after the northernmost building reached its full height in Autumn 2019.
After a hiatus due to Covid-19, One Crown Place relaunched sales in July this year, with a new collection of apartments, alongside a 12th floor show apartment.
One Crown Place features 246 private apartments, 140,000 sq ft of offices, a variety of retail, a destination restaurant and a 41-room luxury boutique hotel and members club, within a fully restored Georgian terrace – Sun Street - and two geometric towers.
Aworth Survey Consultants was commissioned by the project architects Kohn Pedersen Fox (KPF) in 2006 to produce accurate topographical and measured building surveys, verified views and compiled Land Registry surveys for planning design and applications.
We remain actively involved in the project through CBRE Project Managers, including setting-out precise grids for the building. We have also produced BIM Revit models and HD Laser Scanning of the retained facades and provided the UAV drone survey control for Mace (the appointed consultant) to deliver the pre-construction services.
The tall and elegant terrace in Sun Street was designed in the 1810s as part of the development by the City Corporation of Moorfields. From the outset, the decision was made to preserve the terrace and integrate it into the new development. This saw our skills further called upon in 2009 to continue to monitor the listed facades and basement walls.
With buildings and structures on or near construction sites or excavation works susceptible to settlement or excess movement, deformation surveys measure the rate of this displacement. This has seen our experts regularly visiting Sun Street to take readings.








