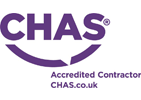Aworth News

Measured Surveys for Interior Designers and Interior Architects
June 25, 2024
What is an Interior Design Survey? An interior design measured survey is an essential pre-design process for Interior Designers and Interior Architects to evaluate the spaces and plan their interior design.
Using highly accurate 3D laser scanners, 360 panoramic photography and other specialist surveying instruments we measure each room or space to gather information to produce a fully connected measured survey, maintaining 1:1 accuracy and precise correlation.
The site-recorded survey data is then processed and input into BIM or CAD software to produce floor plans, reflected ceiling plans, internal elevations and sections to allow Designers and Architects to create exceptional interiors.
We are highly experienced in these specialist requirements and work with many renowned Interior Designers and Interior Architects. We were incredibly pleased to provide them with our bespoke interior design measured survey service that sets us apart from the average surveying company. We work primarily in London, Sussex, Kent, and Surrey, but cover all of the UK.
What are the benefits of using a professional surveyor?
A professional surveyor can provide all the detailed survey information that provides you with the basis for design and construction drawings. In addition, we can provide existing pointcloud data and walk-through 360 panoramic photography. In our experience, it will save you money in the long run.
Underestimation of materials and labour extended timescales and project costs due to inaccurate site information can be avoided with a professional interior design measured survey, maintaining good client relationships and upholding your hard-earned reputation.
What size properties do you survey?
We survey everything from a single space or apartment to country houses. Some of our projects involve just the renovation of a single room of the property, whilst others include redevelopment and conversion.
What will the interior design measured survey include?
The comprehensive measured plans define all walls, beams, stairs, columns, kitchen and sanitary fittings, windows and doors. Vertical information is produced for all floor levels, floor to ceiling heights, beam heights, window heights and roof levels.
Additional requirements such as lighting, service outlets, ducting, radiators and sprinkler systems can also be included to plans, elevations and sections.
How will a fully connected measured survey benefit the design process?
The number one reason most clients want a measured survey is to guarantee that they have accurate information to work from.
The measured survey plans will reveal precise wall thicknesses, the relationship between rooms and reveal voids, allowing designers and architects to unlock the reconfiguration potential of spaces.
What will it cost, and how quickly will I receive the final survey?
We assess each survey project based on your precise requirements, size, location, access and current site environment. We provide a fixed price quotation to give you optimum value, and generally, the turnaround from instruction to receiving the survey drawings is 1-2 weeks.
Deliverables: What format will the survey drawings be?
We provide your plans, elevations and section drawings digitally in industry-standard DWG and PDF format but can also provide drawings in a wide range of CAD and BIM formats upon request. In addition, we can provide you with paper plots if required.
Please do not hesitate to contact us on 01825 768319 or als@aworth.co.uk to discuss your survey requirements and help you with the basis to design and create amazing interiors and architecture.








